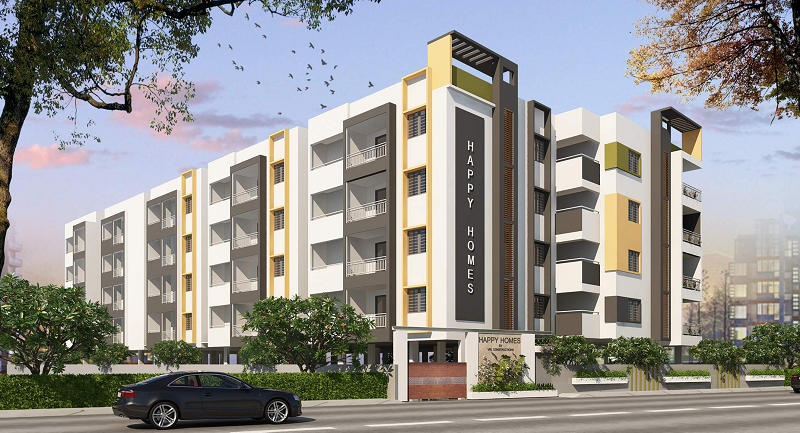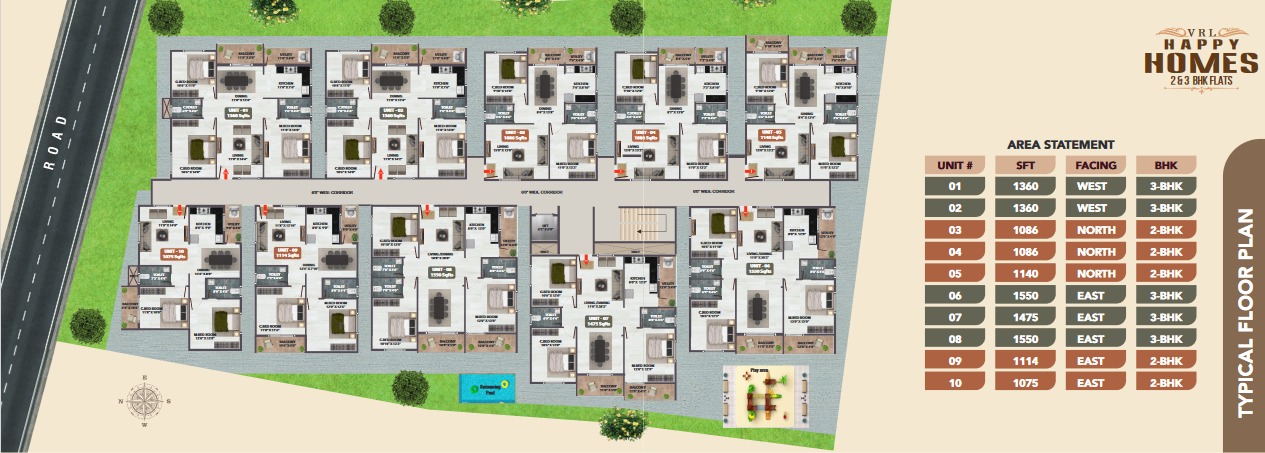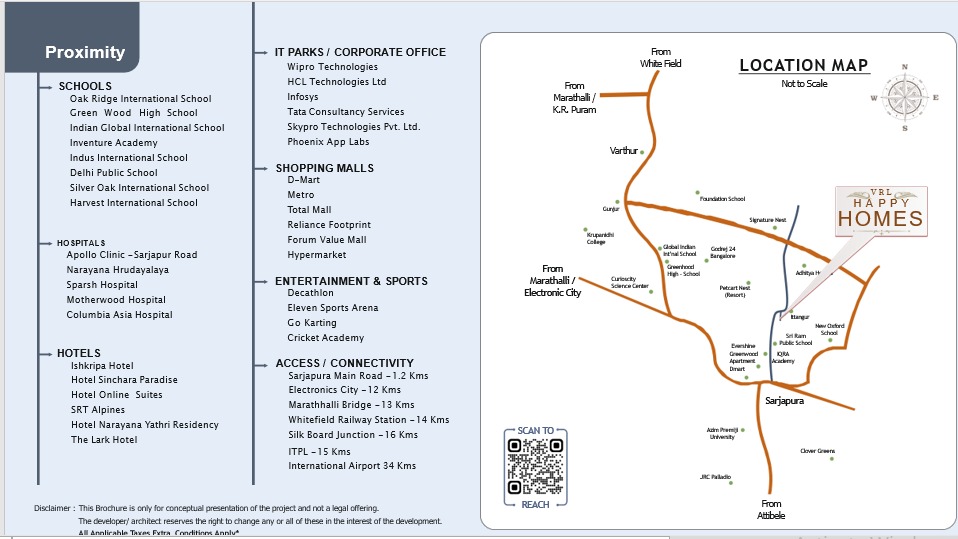"LUXURY APARTMENTS REDEFINE OUR RESIDENTIAL STATUS."
Owning a luxury flat at "VRL Happy Homes" offers a sanctuary within the city, where residents can experience their own piece of heaven. Wake up each morning to breathtaking lush green panoramas. At VRL Happy Homes, indulge in a wealth of amenities that will surpass your expectations. Its strategic location near hospitals, schools, and IT companies makes it a highly sought-after property among buyers.



 Fully Equipped GYM
Fully Equipped GYM
 Party Hall
Party Hall
 Swimming Pool
Swimming Pool
 Round the Clock Security
Round the Clock Security
 Intercom Facility
Intercom Facility
 Rainwater Harvesting
Rainwater Harvesting
 1 Automatic Lift of 8 Passenger
1 Automatic Lift of 8 Passenger
 Sewage Treatment Plant
Sewage Treatment Plant
 Generator Power Backup
Generator Power Backup
 Covered Car Parking
Covered Car Parking